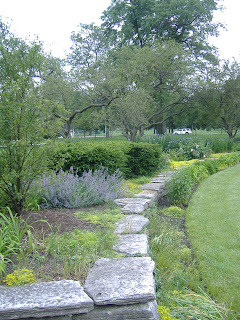


Welcome to Harrington College of Design Summer 2009 Experimental Design Blog.


After meeting last week Chelsey and I began to map out our roof top design. We had many ideas about what curriculum could be taught on the roof. We are planning a green house (science units) and weather station (science and math) that can be easily entered all year long, it will be placed closet to the stair way onto the roof. There will also be a map of the world that will be a central gathering space for the students and it could be used to teach history. We are placing solar lights on the main paths. There will also be sculptural objects, a fountain and a telescope area. We are working on our final photoshop drawing for Friday.
Mary
 ***** Date TBD!****
***** Date TBD!****
 So here is the site that Laura and I are working on, with lots of space for and impressive cafe and green walls.
So here is the site that Laura and I are working on, with lots of space for and impressive cafe and green walls. Starting at $100 per square foot, G-Sky will install plant-filled wall panels that can go on any vertical surface--meaning G-Sky just quintupled its opportunity. After all, "for every roof out there, there are four walls," says Steven Peck, founder of the Toronto- based industry association Green Roofs for Healthy Cities, who says he expects the vertical greenery market to be "huge."
Green walls can provide as much bill-saving insulation as green roofs, but put less load-bearing strain on the building. Whole Foods (Charts), Vancouver International Airport, and the W Hotels (Charts) chain are early G-Sky clients.
And that's just the start. G-Sky is looking long-term, to a world where carbon-trading is king and companies are eager to offset their greenhouse gas emissions. What better way to do that than to cover your building with greenery?
"Even in small plants, there's a very easy calculation for how much carbon they offset," Sichello says.
Green walls can also help offset the newly identified urban heat island effect: All the heat-absorbing surfaces in a city raise its temperature to as much as 8 degrees higher than that of the surrounding countryside. Peck says no North American city will have enough green roofs and walls to combat this effect before 2027--not even Chicago.
It's time for entrepreneurs to find their green thumbs: There's a lot of growing to

 Space that sits right nexts to the flower garden below
Space that sits right nexts to the flower garden below floral garden...thinking of placing a living wall/ fountain adjacent to this.
floral garden...thinking of placing a living wall/ fountain adjacent to this. This is a photo of my rooftop. Half of it has a built on deck but the majority of it is just a black top roof. I'll be designing a green roof with a gazebo type seating solution for this space.
This is a photo of my rooftop. Half of it has a built on deck but the majority of it is just a black top roof. I'll be designing a green roof with a gazebo type seating solution for this space.

This green roof will be the largest in Canada when complete. It's the roof of theVancouver Convention and Exhibition Centre. The whole Centre is being built with high environmental standards. Besides the multi-hectare intensive green roof, it will have energy efficient lighting and electrical systems, an on-site desalinization system, and a greywater treatment that will provide irrigation for the green roof.
The footings for the load-bearing piles have been designed to support marine life. The building will also house the Coal Harbour marine aerodrome, a seaplane airport with more than 400 daily flights. During the 2010 Vancouver Winter Olympics the building will serve as the international broadcast center.
Here's another rendering with an aerial perspective:

READ MORE ABOUT:
Green Building | Green Community | Green Home |Green Roofs | Urban Planning | Video
In the Greensburg episode "Second Anniversary", The Silo Eco-Home is nearly complete—all it needs now is a green roof. Named after one of the few structures left standing after the tornado, and built to be the strongest building in town, the Silo Eco-Home the perfect spot for a green roof.That's where the Greensburg student Green Club comes in. The Green Club students hope the idea catches on and more green roofs will follow in Greensburg.
The students start by spreading out the dirt then planting flowers in the center. Next, as the dirt settles, they'll move out from the center adding vegetables and vegetation. Adding a green roof to the Silo Eco-Home will help keep the roof cool, purify water and air, improve stormwater management and as the kids point out, provide a cool place to hang out.
Green Club member Alexis Fleener says:
| I think the green roof idea is unique and space-saving. I think it will catch on once people see more about it and how cool and efficient it is. |
By Josh Peterson
Los Angeles, CA, USA | Mon Dec 08 10:00:00 EST 2008

Karen Moskowitz/Getty Images
READ MORE ABOUT:
Clean Energy | Do It Yourself | Energy | Green Building | Green Home | Green Home Renovation |Solar Power
Is your roof going to waste? Is it just sitting there, covered in TV antennas, leaves and old footballs? It doesn't have to be. You can alter your roof to aid the environment. Why settle for a roof that just covers your living space? Make your roof a dynamic part of your home. Here's four ways how.